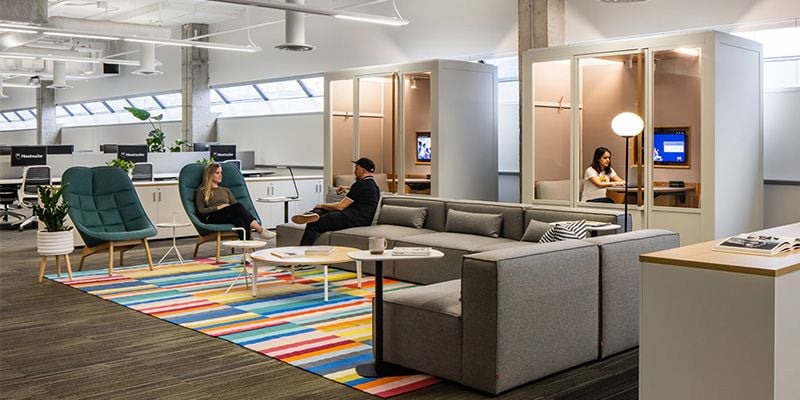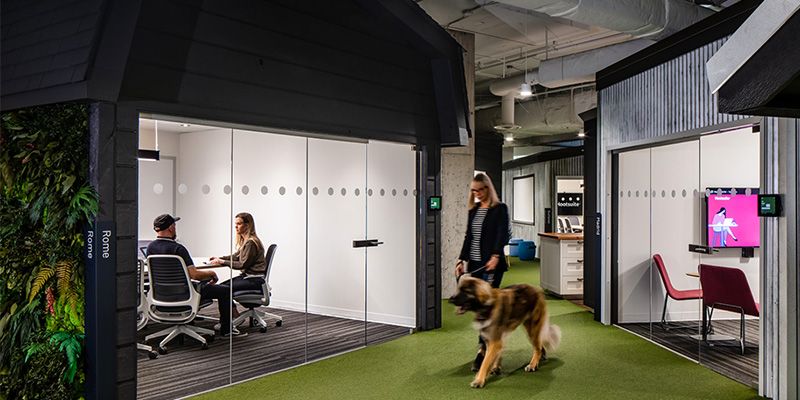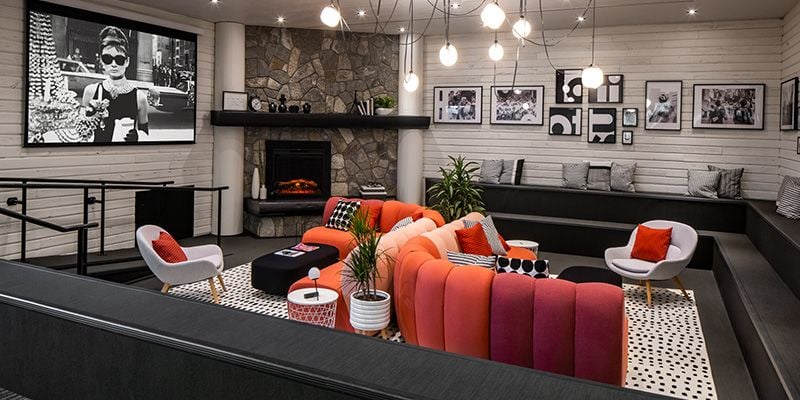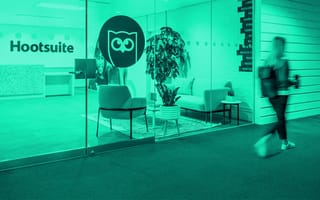Tu Vu started working at Hootsuite’s Vancouver headquarters in February 2020, meaning she only got to spend about a month in the office before the social media company transitioned to remote work amidst the Covid-19 pandemic.
A year and half later, Vu, a tax manager for Hootsuite, was excited to be able to return to in-person work in September 2021 at the company’s newly redesigned office space.
“I think that the Hootsuite management is really ahead of the time in promoting and supporting diversity, inclusivity in the office layout,” Vu said. “My experience with both offices have been great, but the new one is just on the next-level great.”
In November 2020 Hootsuite was presented with an opportunity to sublease some of its 53,000 square feet of space spanning three offices, and the company decided to downsize to one floor and redesign it to focus on collaboration.
“We thought let’s take a chance. Let’s sublease this space and see what we can do with the remaining space,” said Carol Waldmann, Hootsuite’s global director of facilities and real estate. “We surveyed our employees to say, ‘Tell us what you need in this work environment,’ and they came back and said we love the flexibility of being able to work from home, but we really miss connecting.”
Hootsuite has adopted a distributed workforce strategy, meaning that employees can work where they want to, but the company maintains global offices in London, Mexico, Atlanta, New York, Toronto, Hamburg and Bucharest, in addition to the Vancouver headquarters.
“Most importantly to me, the office offers the connection, collaboration that I can’t get from my home,” Vu said. “When I’m in the office with all the support that I and other peeps are given from the company, from our facility people, I feel that I’m in the right mental space to carry out my duties in the most effective way. For me, that’s the biggest reason to be in the office.”

With the redesign, the Vancouver headquarters went from having 300 desks to 110 desks that employees can reserve. Scattered throughout the office are 170 additional work points like personal pods, team pods and living room areas.
“We wanted to provide a variety of places where people could go and work depending on the type of work you’re doing throughout the day, what your personal needs are,” Waldmann said. “Do you need to work in a quiet space, go out, collaborate, go back into a quiet space? Are you somebody that loves the vibe of being in a really busy office where you’re just standing around a high top table, and you’re all collaborating and whiteboarding? Depending on what your personal needs are, we wanted to create a space that could meet all of your needs.”

The office has desk furniture that adjusts to employees’ personal comfort, including sit-stand desks, treadmill and bike desks, ergonomic chairs and adjustable monitors. The pods vary in sizes from individual to two-person pods and four-person pods. There are high backed couches with acoustic properties, and there are phone booths for private conversations. Previously, the office’s meeting rooms had a ski cabin feel, which was modernized as a part of the design, along with the living room space.
Diversity and inclusion were of high priority for Hootsuite in undertaking this redesign, and the company worked with an accessibility consultant, Sarah White, founder and director of Acede Consulting Group.
“In some ways, they felt the culture had shifted a little bit,” White said. “They knew they had staff members who had various disabilities, invisible and not. That is the case with every workplace. You may not see them, but they’re there. They knew they needed to create a different kind of environment to continue to be successful in their work.”
White helped Hootsuite think about how to approach accessibility in terms of furniture, lighting, wayfinding and signage. Some features Hootsuite implemented included Braille signage on all rooms, dimmable lighting in meeting rooms for those with light sensitivity, gender inclusive washrooms, automatic door openers to make entering the office and washrooms easier and a wellness room and biophilia throughout the space for mental wellbeing.
“It was really forward thinking, and it was refreshing to work with people who just didn’t want to comply with the current legislation. They really wanted to meet the needs of their staff,” White said. “They also knew they had employees with a wide variety of ages and abilities. They counted that as part of their value, and the value of having employees that were diverse was important.”

Māk Interiors was Hootsuite’s partner for the redesign, bringing in other features like a faux skylight in the lobby area. The existing space had little natural light, so the skylight is designed to mimic the outside conditions and bring more warmth into the space. The wellness room is designed to be cozy with a moss wall and thick velvety curtains. Hootsuite envisions the space being used for those who want to pray, meditate or need to recover from stress (such as recovering from a migraine). Plus the space is lockable with a sink and fridge to offer privacy to mothers who need to pump their breast milk.
“We’re really proud of them in terms of really taking a leap here,” said Amber Kingsnorth, founder and principal of Māk Interiors. “They were literally our very first client who decided to make a real strong choice about how they were going to set up their office space in these uncertain times.”
Waldmann advises other companies to listen to their employees about what they want in an office space and try to incorporate as much of their feedback as possible. Then, just get started.
“I would just say just do it. You can go back and fix the stuff that doesn’t work, but rather than hesitating and thinking about it for another two years, you’re going to find my perspective is that employees are looking for cool places to work, and it brings an energy and a vitality into the workplace that is really different, so just, I think, take a chance.”




